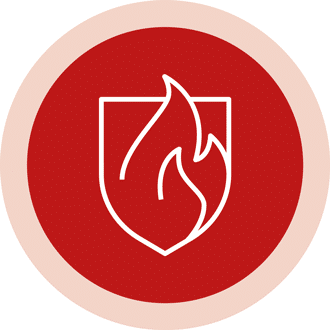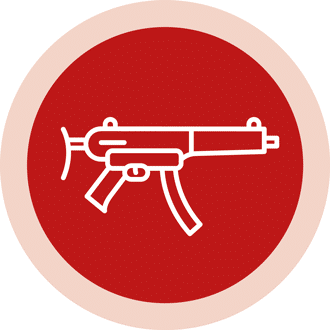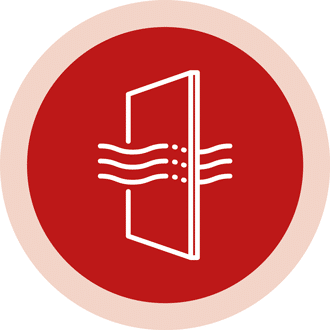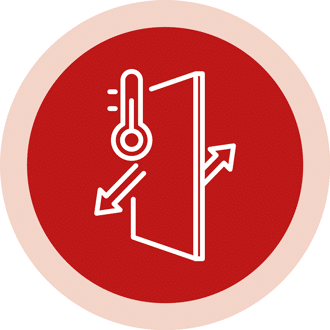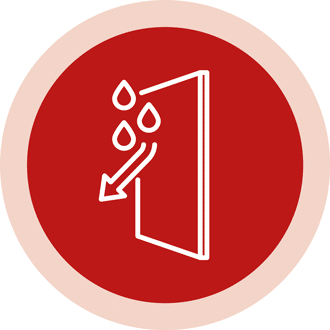In the event of a fire, a fire door ensures that building elements can continue to fulfill their function, despite the damage caused by the fire. The structural elements must remain stable during the evacuation and during the intervention of the fire brigade.
The spread of fire should be limited by walls, doors, windows and all elements that separate the different parts of the building … but the openings of a building are often its weak point.
After several disasters in Belgium, a law was introduced in the 1970s to prevent fires and explosions and compulsory liability insurance under the same circumstances.
The basic regulation establishes the minimum conditions that the design, construction and layout of buildings must meet in order to be able to propagate within the building:
- prevent the start, development and spread of fire
- ensure people’s safety
- facilitating the intervention of the fire service
Working with standardized fire-resistant products (European standards) it is possible to guarantee the resistance of materials and their fire resistance to prevent the spread of flames and preserve the building, but this is often a legal requirement in many sectors of the industrial sector. activities.
The reference standard for fire protection: EN 1634-1
European standards are grouped into groups depending on the type of test, the type of product and, in some cases, their combination. There are many standards for automatic extinguishing systems, heat and smoke evacuations, fire detection and alarms, …
The fire resistance (RF / CF) of a construction element is the time expressed in minutes during which a construction element meets various criteria (stability, flame tightness, thermal insulation, etc.).
The European standard EN 1634-1 is the standard for testing the fire resistance of windows, doors and gates of buildings.
The resistance class is indicated in minutes and corresponds to the duration of the fire tests. We have products in our range that are fire resistant for up to 300 minutes (5 hours!).
Passing or failing a fire resistance test depends on several criteria that vary from country to country:
- E: stands for fire resistance
- I: stands for the isolation
- W: stands for thermal radiation
Variant I1 or I2, what is the difference in thermal insulation?
The countries of the European Union apply the standard EN 1634-1 differently. In Belgium the EI1 variant applies, while in France, Italy and Germany the EI2 is the reference; in the Netherlands the EW.
The difference between EI1 and EI2 is in the positioning of the thermocouples attached to the door during a test to measure the rise in temperature, as well as the maximum allowed temperature on these thermocouples.
The I1 is more demanding and harder to obtain than the I2.
For more explanation about fire standards and the test procedure, download our documentation on the subject: https://www.metalquartz.com/en/downloads/
What results are achieved with the products of ICOMET GROUP?
EI1-30 / EI2-30 / EI1-60 / EI2-60 / EI1-90 / EI2-90 / EI1-120 / EI2-120 / EI1-180 / EI2-180 / EI2-240 / EW-30 / EW- 60 / EW-120 / EW-180 / EW-240 / EW-300 / HCM120 / CN240 (N3)
HCM, a specific variant for extreme and rapid temperature rises (e.g. for tunnel doors)
A variant of the classic fire standard has been devised to simulate the accelerated temperature rise that occurs during a fire in a tunnel.
The test treats a confined space with the presence of hydrocarbons, which can accelerate the development and propagation phase of the fire.
We have extensive experience in installing emergency exit doors in tunnels that meet the HCM120 / CN240 (N3) level.
The HCM certification is comparable to the RWS certification that is used in the Netherlands. (for details do not hesitate to contact us)
What activities do we carry out in the fire compartmentalization of your buildings?
We are recognized as an installer of fire-resistant doors, certified ISIB (Belgian Fire Safety Institute).
We put our expertise at the service of your needs wherever fire protection is required.

